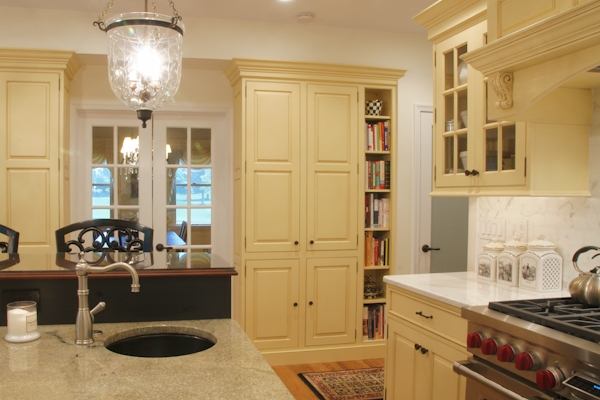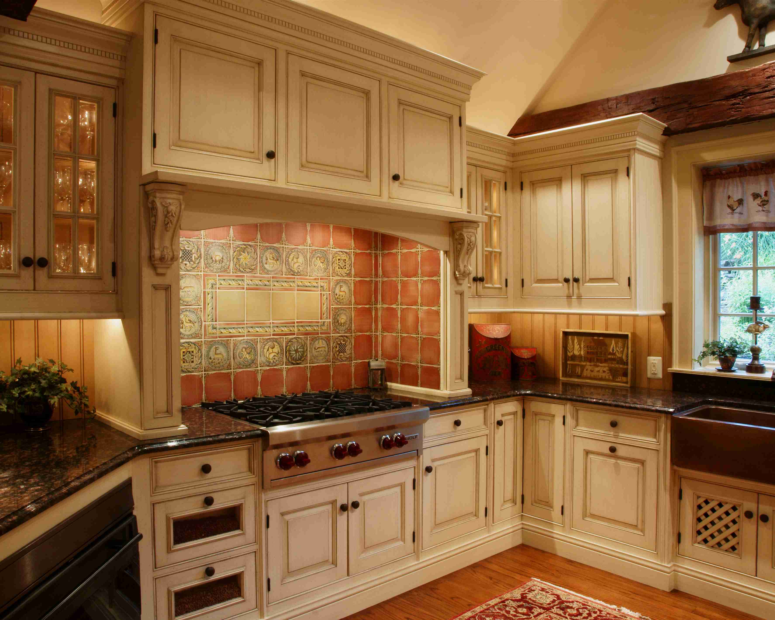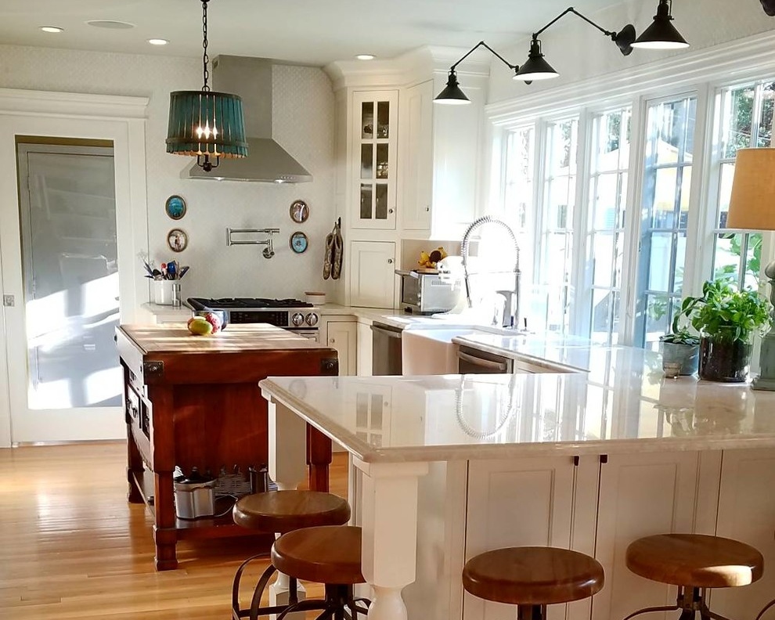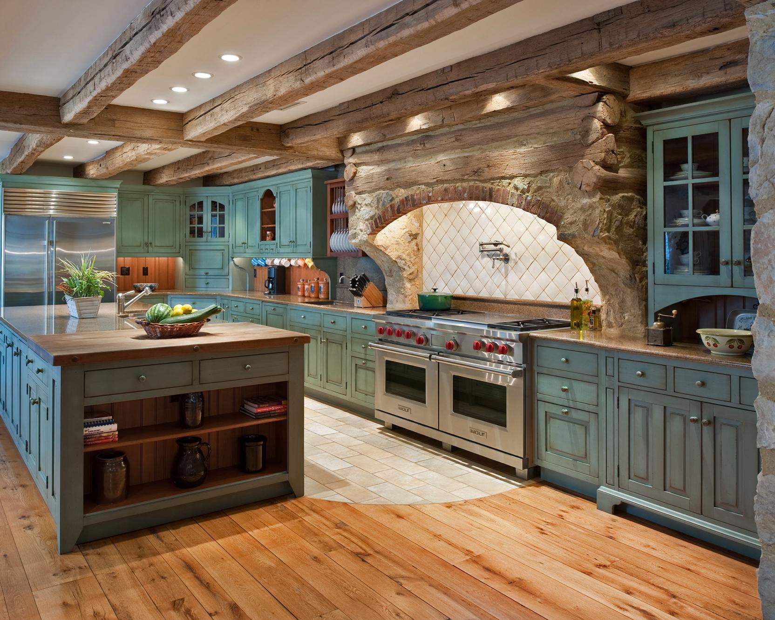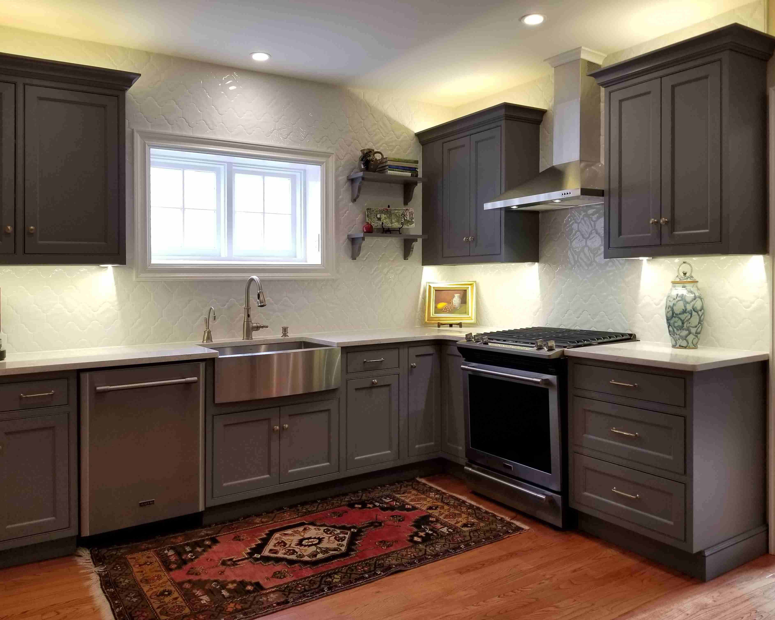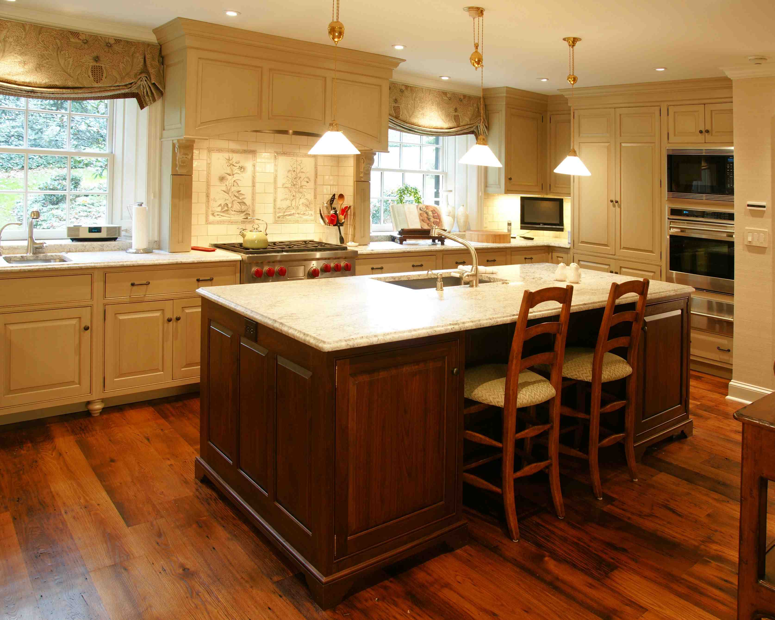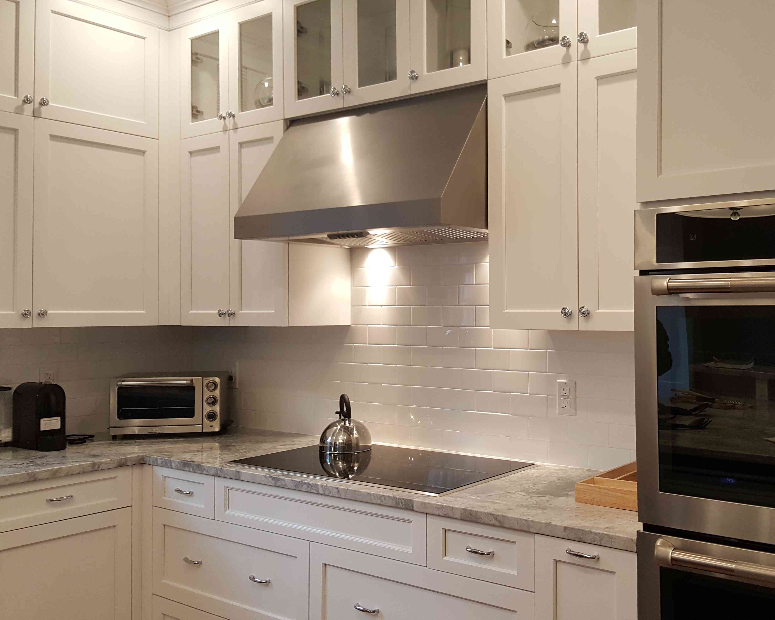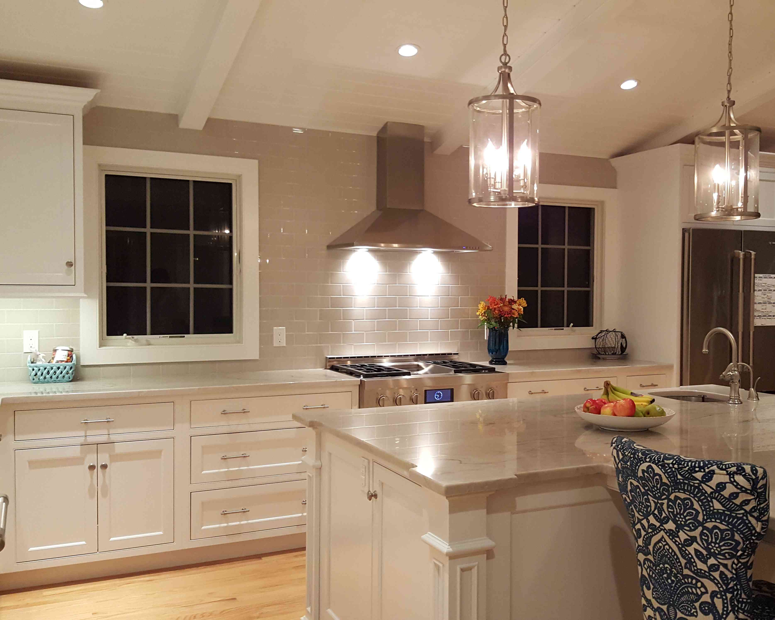Where to Begin
Creative & Affordable Solutions
The foundation of your wonderful kitchen begins with creative ideas and solutions. Solutions extend beyond design ... they include your budget. If a wonderful design has been created for your kitchen, yet can't be completed within your budget, what then?
It’s our goal to avoid "what then?" Our 'affordability solutions' begin early on in the process. Understanding your wants, needs, desires and budget will assist us in finding the perfect balance where we can deliver the kitchen of your dreams all within your means.
Once the design for your new kitchen is complete and you have selected your cabinetry, countertops and other materials, it’s time to bring it all together with the installation. If you don’t already have an installer or contractor, we can help you navigate this phase using an installer or contractor we recommend.
Installation By Qualified Professionals
You may have been referred to us by your builder, contractor, architect or interior designer. We work regularly with a diverse base of trade professionals and are comfortable working with whomever you choose.

